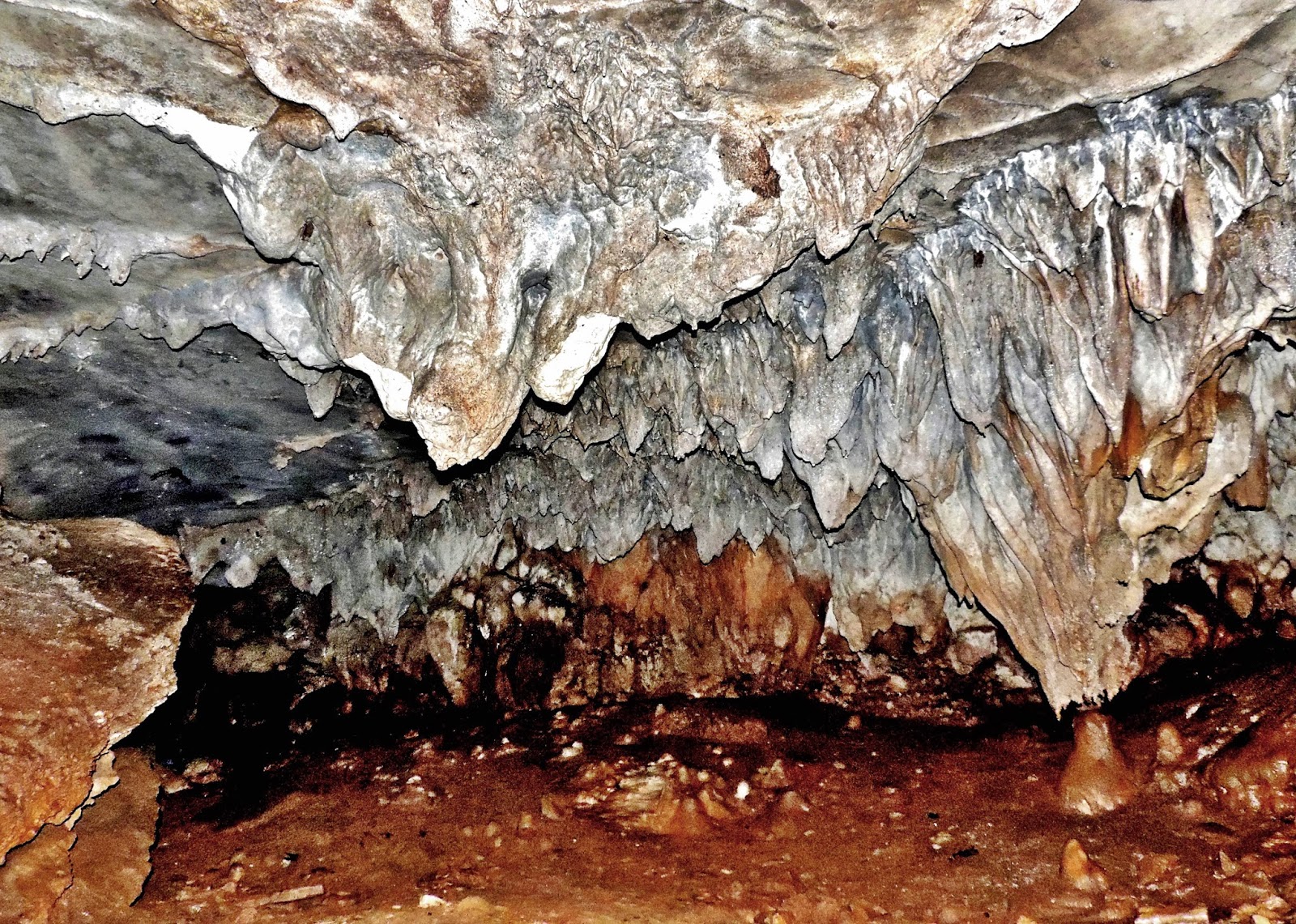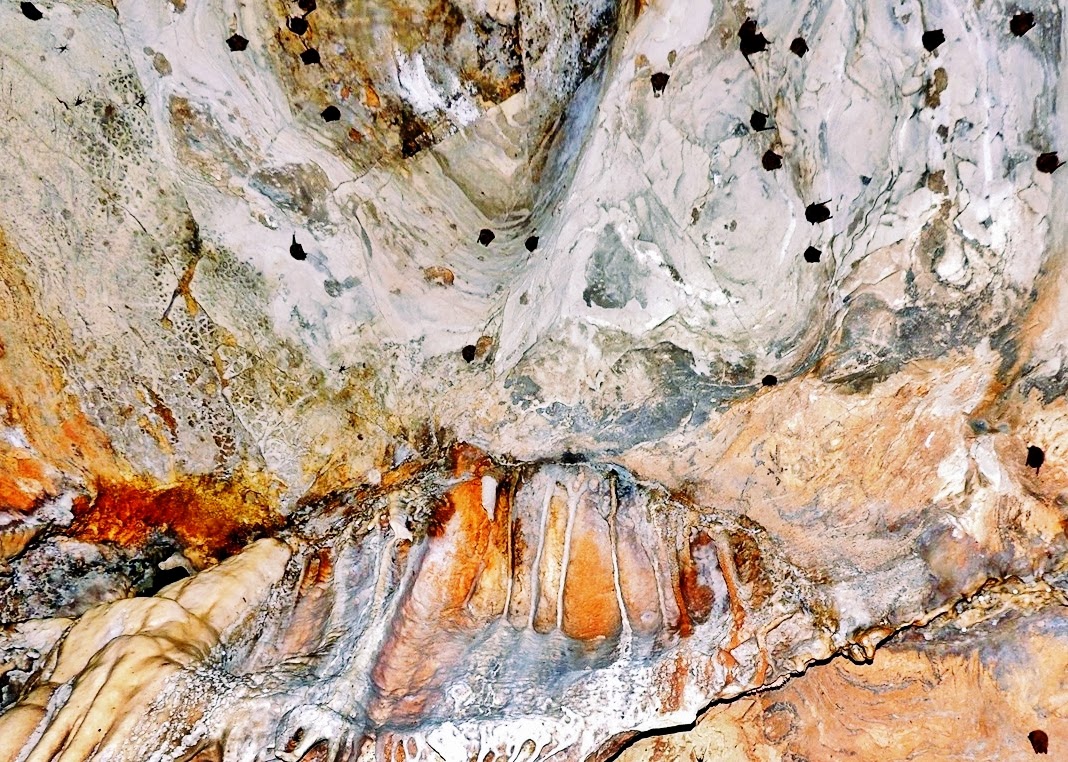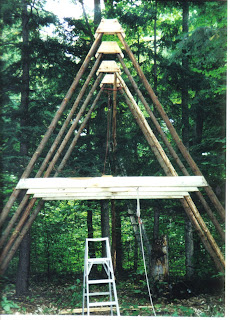
I mentioned in an earlier blog that caves are often found
near springs. The spring above is an obvious example, although the cave at the spring
gets too low to crawl through about thirty feet back. luckily, an entrance to a larger portion of the
cave is just uphill a bit.

The pictures above are of the pond and picnic area below the
spring. The milky blue water is from very fine particles in that appear after
rains and cause blue light to scatter, the same way the sky gets its blue color.
Mountain streams in this area seldom turn brown after rains: they turn blue,
instead.
If water stands a week or two, a thin layer of red clay
settles out. Up to four feet of clay covers
the cave floor in some areas, and the stream cuts through clay channels here
and there. In other areas, the stream forms
small clear pools that extend back under the cave walls. Making waves on them
produces eerie splashing sounds from water hitting unseen shores far back under
the walls. We saw a snapping turtle stick its 3-inch wide ivory head out from
under the cave wall to look at us briefly, then disappear back under the wall.
We also observed several nearly black frogs and a number of almost transparent crayfish
as well as many bats, a spotted orange cave salamander, and the usual cave
crickets.

The first picture above is of formations in this cave and the
second shows a portion of the stream extending beneath the cave wall. Rocks in the foreground of the second photo may
have tumbled down the steep entry when prospectors blasted at the cave mouth
looking for mineral veins a century ago.
The stream doesn’t have much slope – perhaps one foot in
fifty to a hundred feet of run – so it moves very slowly in dry weather. The only place there’s noticeable flow is in
areas that water passes over gravel bars here and there. The stream flows much more rapidly after
rains, and gravel in the upper portion of the pond below the spring appears to
have washed from the cave.
The property owner gave us permission to look for other
caves, and we came across the opening shown above. Rather than a cave, though, it seems to be an
old prospect drift that goes in only about twenty feet, then ends when it
reaches loose shale that collapsed into the tunnel.
Nearby, we found the rock pictured below that we think is
botryoidal Smithsonite ore. The little grape-like clusters are a characteristic
of the ore, and the surrounding material has a pretty opalescent quality that
also is described for the mineral.
A bit later, we found
a second large cave about a quarter mile from the spring.
The dark splotches in the picture above are bats. I also photographed
the wall flow at the bottom of the photo above, first using only the panel of
LED’s we use for general lighting, and then again with the camera’s xenon flash. I’ve found the results very interesting:
Xenon Flash
The photo using only LED light is not as sharp due to the
lower intensity and oblique lighting, but the big difference is that light from
the xenon flash penetrates through the bluish-white flow material to show the
base material underneath. If you want to see through cave surface material, the
xenon flash is what you want. For
surface texture, the LED at an oblique angle is excellent.
We got to this chamber by descending about ten feet down a nearly
vertical entry to a bridge of debris that provides something of a floor. There,
we found sinkhole-like vertical passages that continue downward at its east and
west sides. We climbed down the eastern passage another fifteen feet to the
chamber shown above. It seemed to be an isolated chamber with no passageway other
than the way we came in. But there’s a gap along one wall where the cavern
floor is raised by stubby stalagmites close to the wall, then drops to give
about a two-foot opening shown in the picture below:
It was a tight squeeze, but we wormed our way through this gap and another twenty feet before the overhead rises to where we could get up on our knees for another twenty feet or so. The ceiling continued to rise to stand-up height, then stopped at a wall with a v-shaped gap about seven feet up (see photo below) that serves for passage to a higher. The gap is a flow path for water from a pool that must contain a very high mineral concentration because the hole and rock below is coated with sparkling white crystals.
I should have taken an LED-only photo to show the pure white color and sparkles. The flash picture below is a bit disappointing because the underlying stone shows through like a yellow-brown stain. The crystal layer provides only a subtle blue coloration:
The floor and walls around the pool in the upper cavern have the same white crystal coating in a band below the level that would allow water to drain. The photo below shows the white color better than the one above. The pool surface is at the bottom of the white band and the pool chamber has very steep sides – similar to a sinkhole.
Looking down from above, we saw a figure that looks like a seahorse. Its white color is from the crystal coating. Ripples on the pool surface below it are caused by water dripping from above. The ceiling of the area over the pool isn’t visible from there, but some pictures looking up from the lower level suggest there may be yet another passage at a higher level.

The composition of this photo stinks, but it’s an interesting view of the same pool and seahorse components at a lower angle. Colors are strange. I had to reduce saturation to tone it down, and it’s still pretty gaudy. The white crystal band with base rock showing through begins in the bottom left corner of the photo and leads to the pool where a long tongue-like drapery is hanging down to the top of the water – that’s the seahorse “head” in the picture above this one. The smaller white figure to its right, with streaks of blue near the top (possibly crystal reflections), is the seahorse “body” seen in the earlier picture. The olive green on the flow at center is a color I haven’t seen in caves before.
A larger chamber, about fifty feet across and thirty feet tall, is adjacent to the pool. A formation that looks like the neck and shoulders of a young deer partially blocks a sunken chamber on its far side. In the center of the photo below, the deer is looking back into the dark sunken chamber. The floor in the dark area drops abruptly, walls lose their smooth texture, and rocks there are jagged and increasingly iron-ore red. The cave widens again there, and there are large cavities in the walls that may be passageways.
Stone on the floor in the foreground of this photo seems scraped and broken as if mining had taken place here. Mining could account for the change in characteristics of the rock in the sunken area, as well. It’s hard to believe they would have taken ore out the way we came in, though. If it was mined, there must have been another way out.
The photo above shows more of the ceiling above the deer sculpture. Alternating light and dark layers of rock on the ceiling are typical for the entire cave. It reminds me of laminated wood. The photo also shows a lot of rock folding (rock layers at very top right and curved rock layer with the white sheer face at mid-left, for example). The bats hanging there seem oblivious to their surroundings, and their presence adds weight to the idea of another entrance – they prefer passages that don’t force them near the ground like the one we took, where predators might lie in wait.
We went back out without exploring beyond the deer sculpture. It was very foggy back there, and bats were coated with droplets of condensation. So was my camera lens. The owner hadn’t known about this cave, so didn’t know what was there, either. But we’re invited back to find out.
You’ll do best hunting frost flowers right at dawn: a few minutes in the morning sun is all it takes for them to disappear.
Take care,
Tally








.jpg)
































